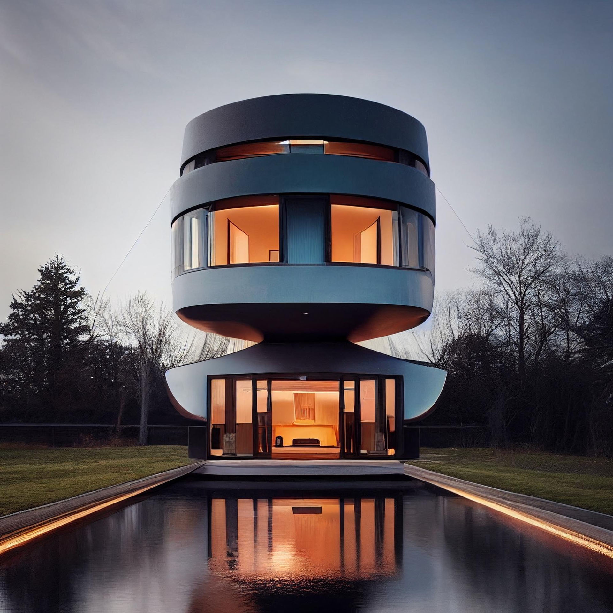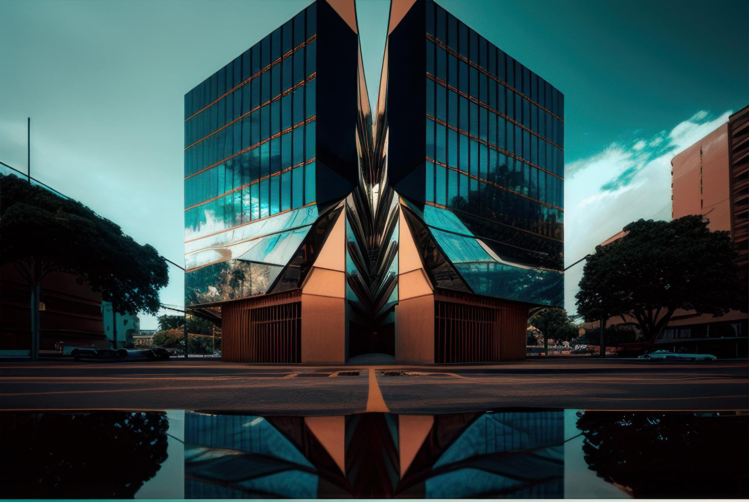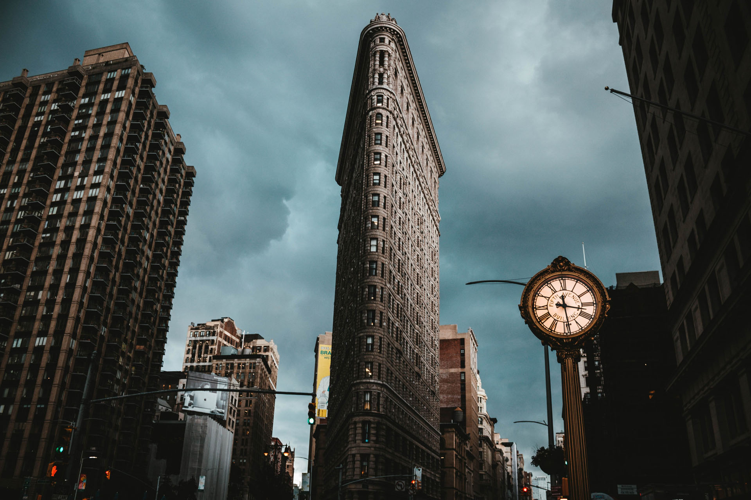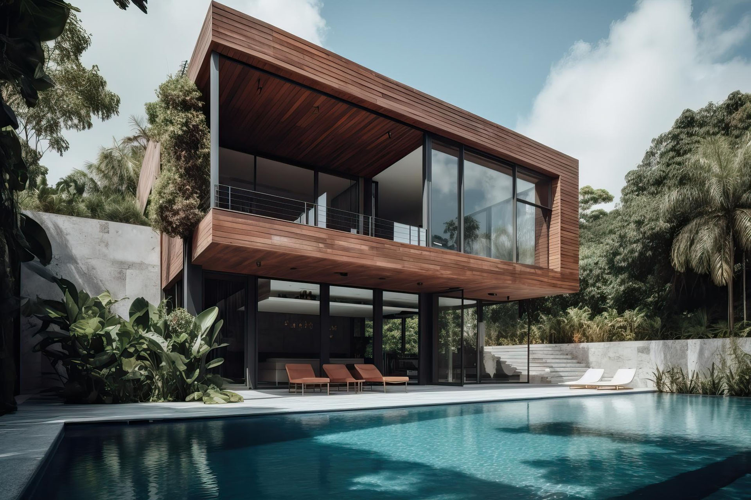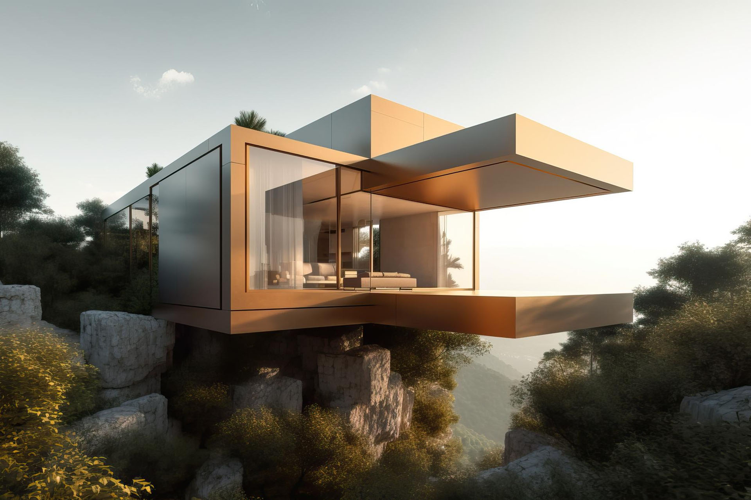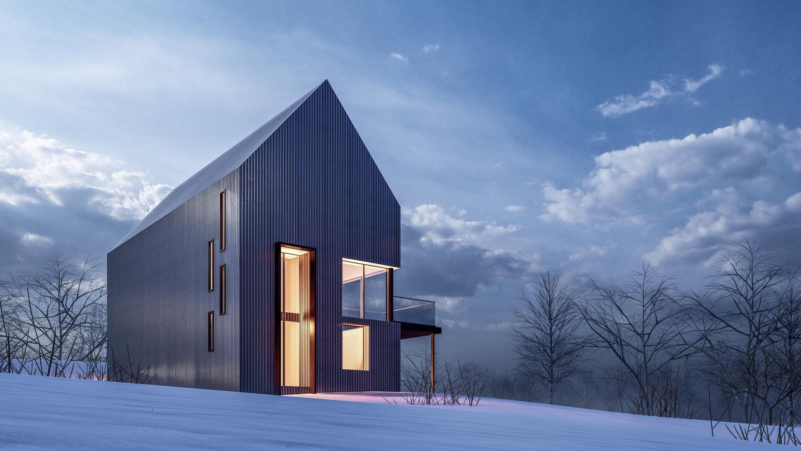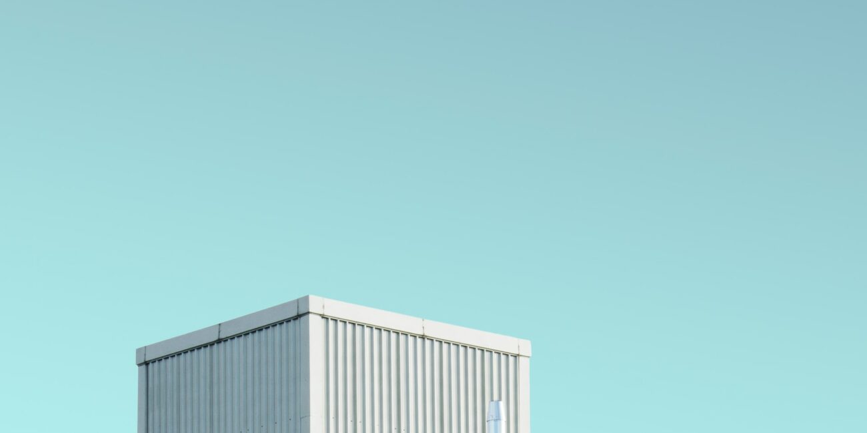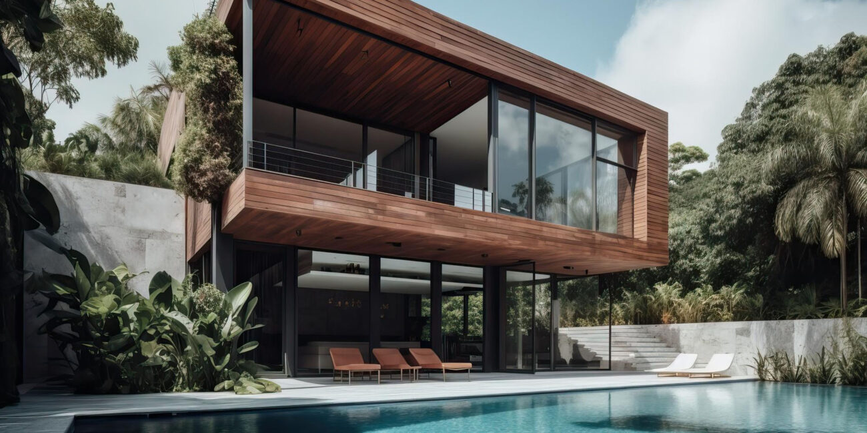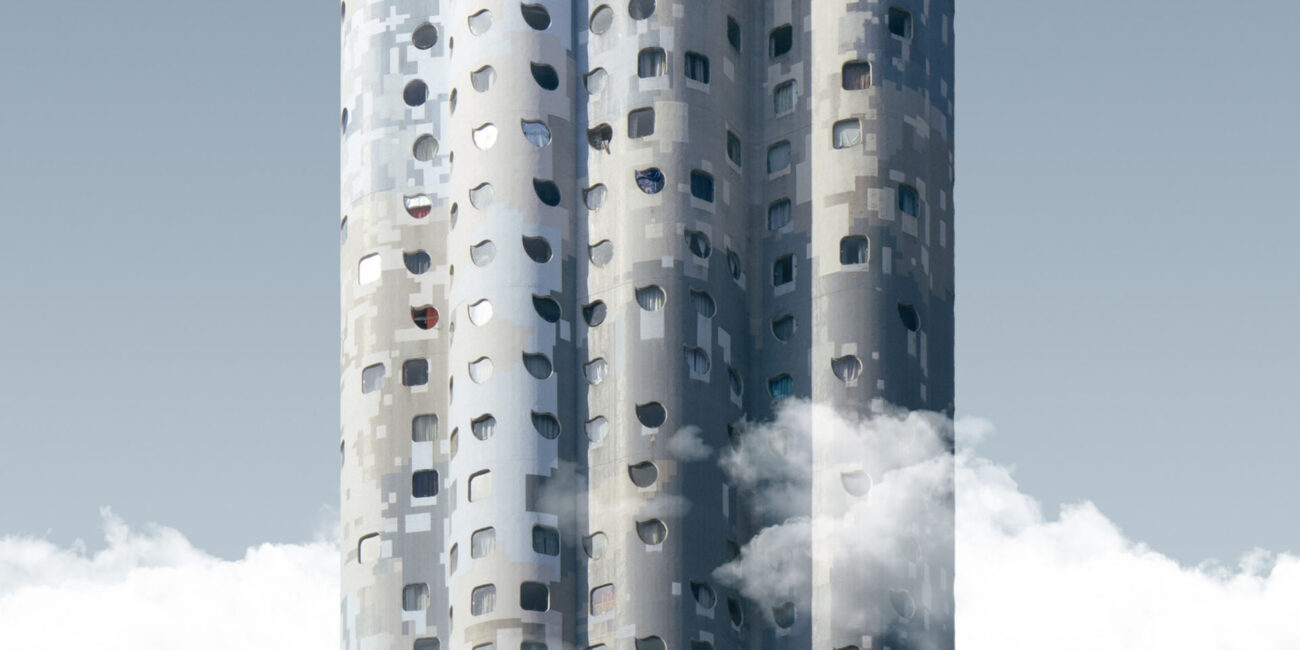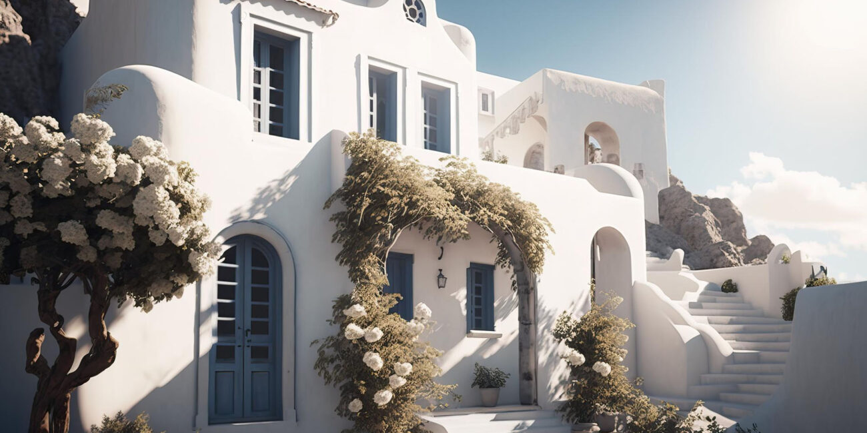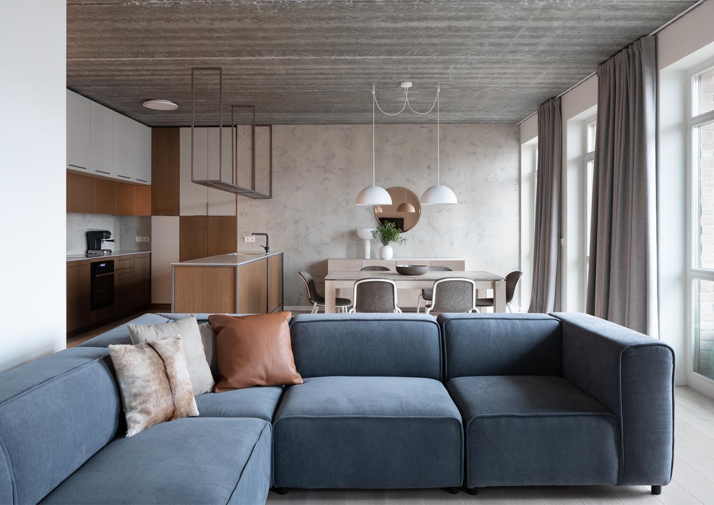-
CASA VELÒ
Realizzazione nuova sede Confidare presso l’Ex Palazzo d’ Harcourt
-
MY BEAUTY ACADEMY
Realizzazione di spazi moderni per la nuova sede
-
IL GIALDO
Nuovo volto per la galleria del Centro Commerciale
-
FIUME 17
Realizzazione di esclusivo triplex di design in palazzo storico.
-
LE FORNACI
Restyling del Centro Commerciale rispettando il contesto urbano sunt explicabo.
I nostri servizi
MAASLAB opera attraverso un approccio integrato, avvalendosi di una rete di professionisti specializzati in diversi settori. Questa sinergia ci permette di offrire soluzioni complete e personalizzate, garantendo un alto livello di qualità e soddisfazione del cliente in ogni fase del progetto.
Clienti in Italia
Progetti completati
Metri Quadri progettati
INNOVAZIONE
Interior Design
Modern Structures
Thinking outside of the box
INNOVAZIONE
Interior Design
Modern Structures
Thinking outside of the box
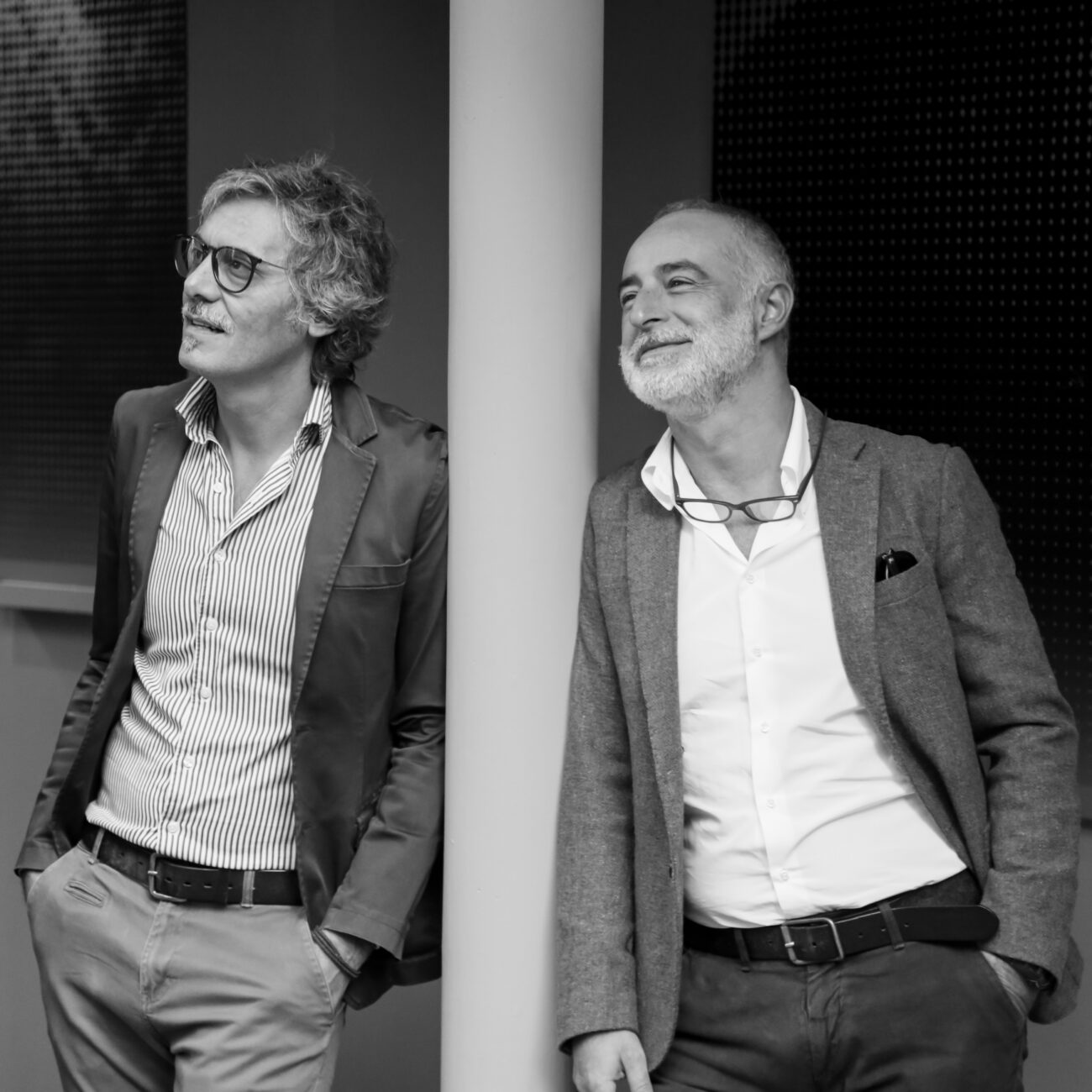

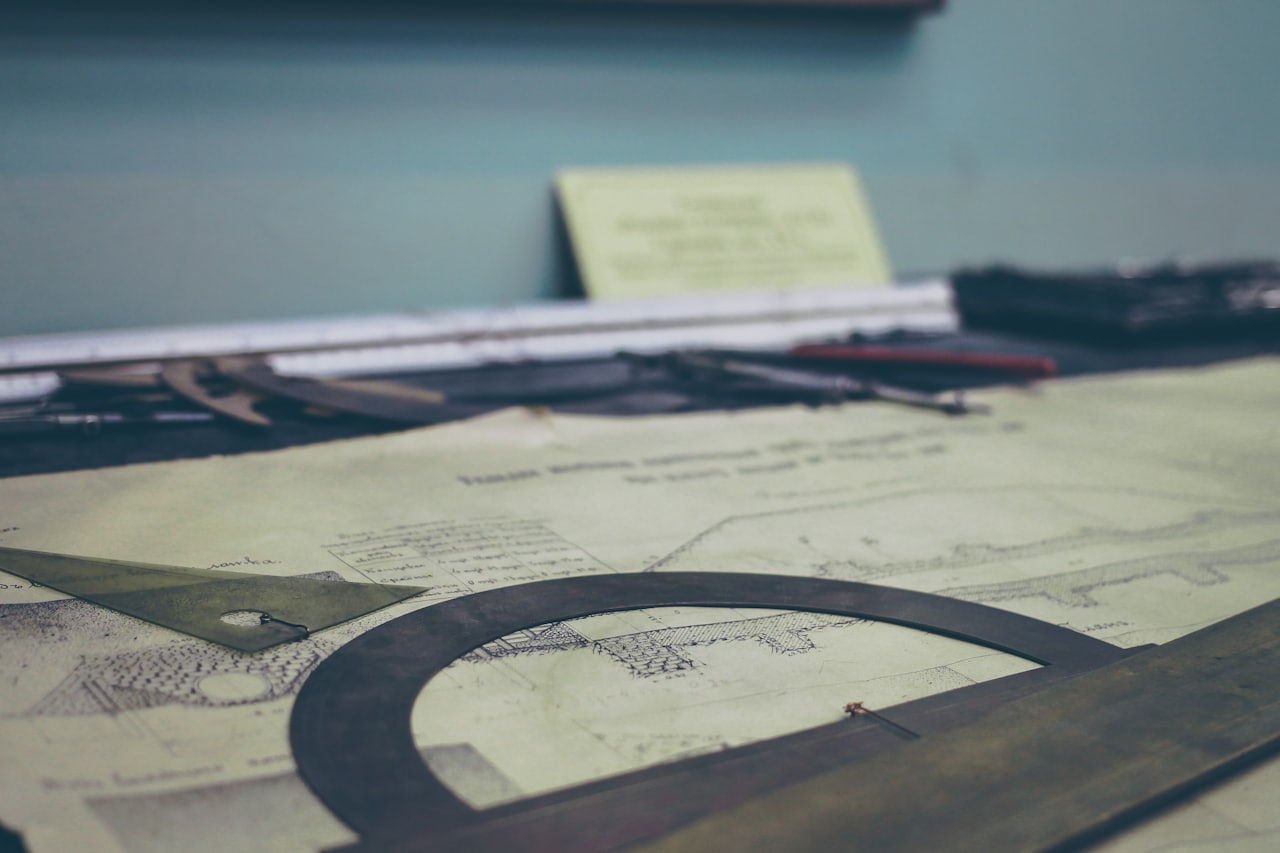

Fondato a Torino nel 2003 da Fabrizio Gianotti e Alfonso Carino, MAASLAB è uno studio di architettura che offre un'ampia gamma di servizi, dalla progettazione architettonica all'interior design.
Il nostro approccio flessibile ci permette di affrontare progetti di diversa scala e complessità, sempre con l'obiettivo di creare spazi unici e funzionali. La nostra passione per la ricerca e l'innovazione ci consente di offrire soluzioni all'avanguardia, che combinano estetica e funzionalità.
Crediamo che l'architettura debba essere in grado di migliorare la qualità della vita delle persone, creando ambienti accoglienti e stimolanti.
1.
Consultation and initial meeting
The architecture company meets with the client to discuss their needs, budget, and timeline. They may also visit the site to get a better understanding of the project.
2.
Concept design
Based on the client's requirements, the architecture company creates a concept design that outlines the overall vision for the project. This may include sketches, 3D models, or computer-generated renderings.
3.
Design development
Once the client approves the concept design, the architecture company begins to develop detailed drawings and plans. This may involve collaborating with engineers, contractors, and other specialists to ensure that the design is feasible.
4.
Permitting and approvals
Before construction can begin, the architecture company must obtain the necessary permits and approvals from local authorities. This may involve submitting plans and documents for review and responding to any questions or co



